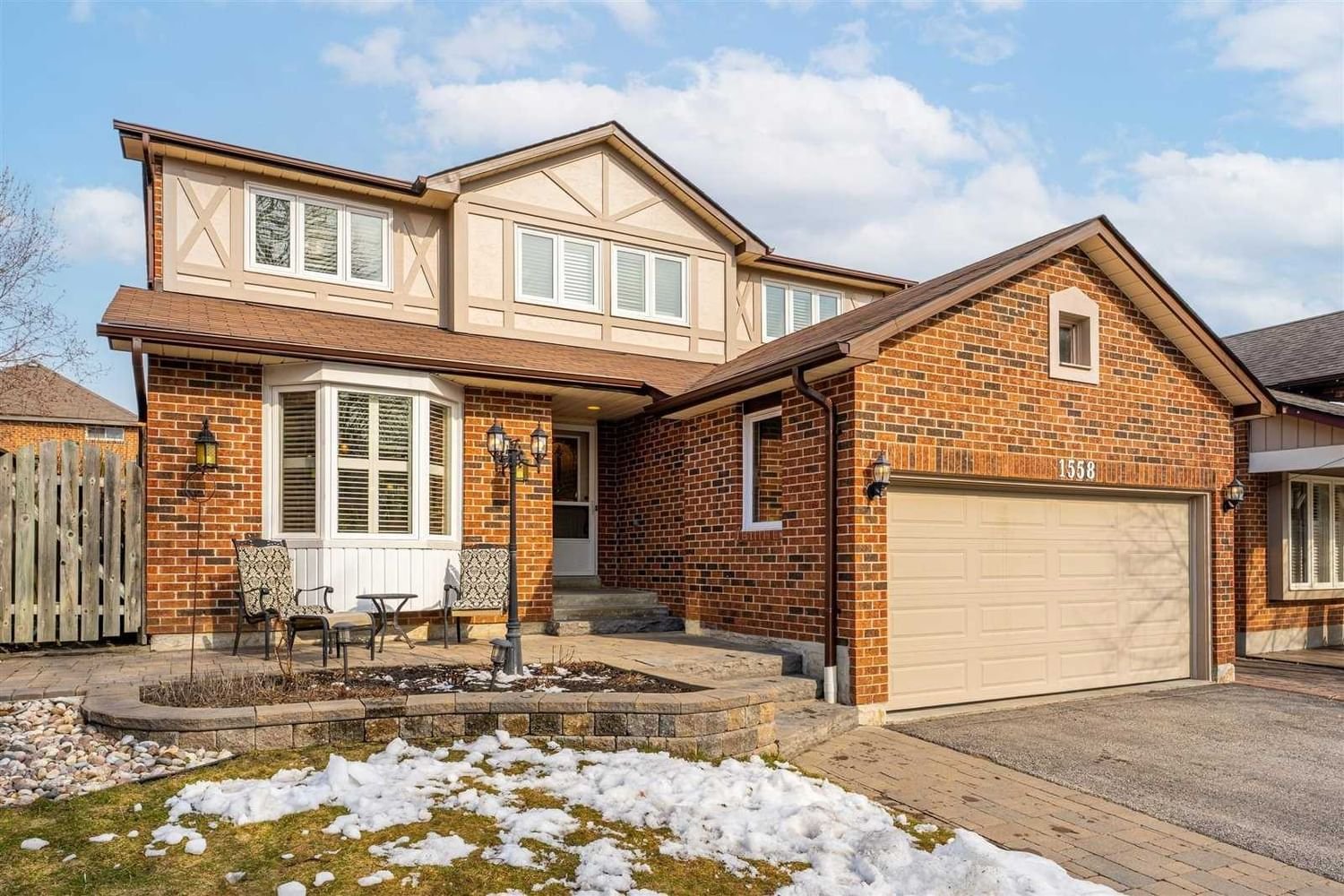$1,298,000
$*,***,***
4+1-Bed
3-Bath
Listed on 3/22/23
Listed by RE/MAX HALLMARK FIRST GROUP REALTY LTD., BROKERAGE
Welcome To 1558 Heathside Cres; John Boddy Built 4 Bedroom Home In Coveted Forest Brook Community Within Sought After William Dunbar School District. This Is The Home Your Family Has Been Waiting For! Fabulous Curb Appeal & Landscaped Front Walkway Lead You Into Large Foyer That Gives Way To Spectacular Kitchen Renovation! This Gourmet Kitchen Was Thoughtfully Designed To Entertain & Features Oversized Center Island With Custom Chop Block, Plenty Of Seating At The Breakfast Bar, Separate Media Wall With Custom Built-Ins, Separate Bar Featuring Beverage Fridge & Stone Accent Wall. Undermount Lighting, Media Hook Up With Built-In Speakers, Stainless Appliances Plus Eat-In Breakfast Area & Walkout To Backyard Oasis! Inground Swimming Pool & Interlock Patio Are All Ready For Your Family To Enjoy Backyard Pool Parties In! Generous Living Room With Fireplace & Elegant Wood Paneling Overlooks The Backyard & Leads Through French Doors Into Dining Room Featuring Bay Window. Oversized Primary
Bdrm With Double Door Entry, W/I Closet & Renovated 4Pc Ensuite. Generous Secondary Bdrms With Tons Of Closet Space & Renovated 4Pc Bathroom. Finished Bsmt Offers A 5th Bedroom & Large Rec Room! Windows'11, Pool Liner'21, Pump'14, Heater'16
E5981703
Detached, 2-Storey
8+3
4+1
3
2
Attached
4
Central Air
Finished
Y
Brick, Stucco/Plaster
Forced Air
Y
Inground
$7,300.90 (2022)
104.00x44.29 (Feet)
